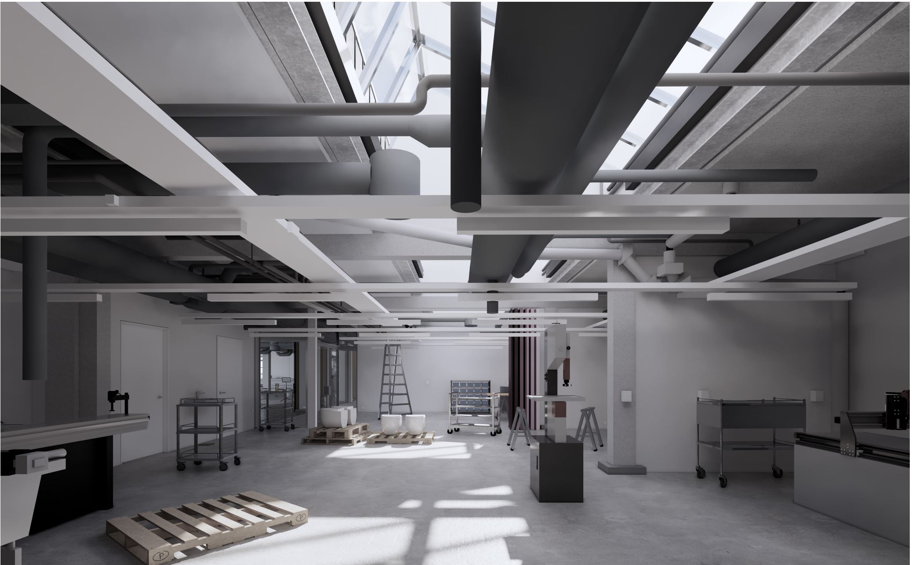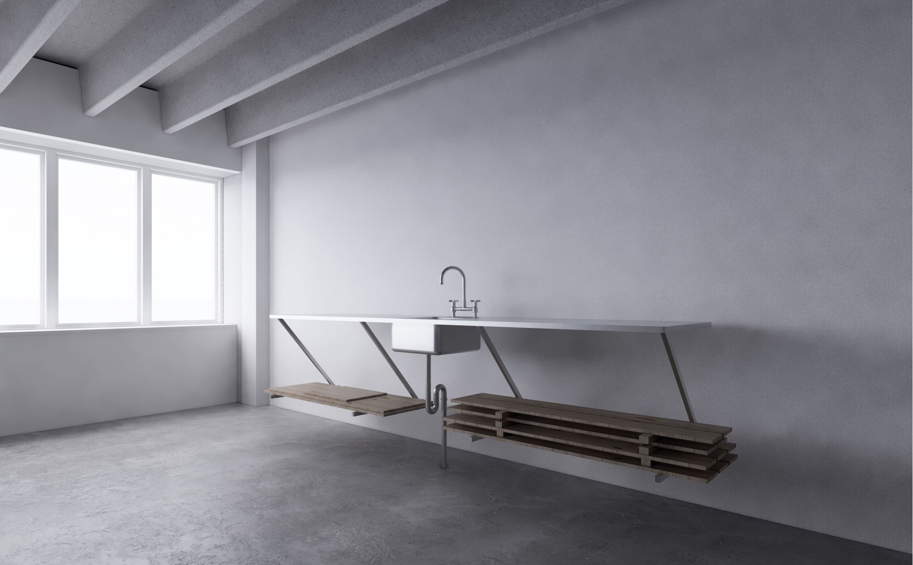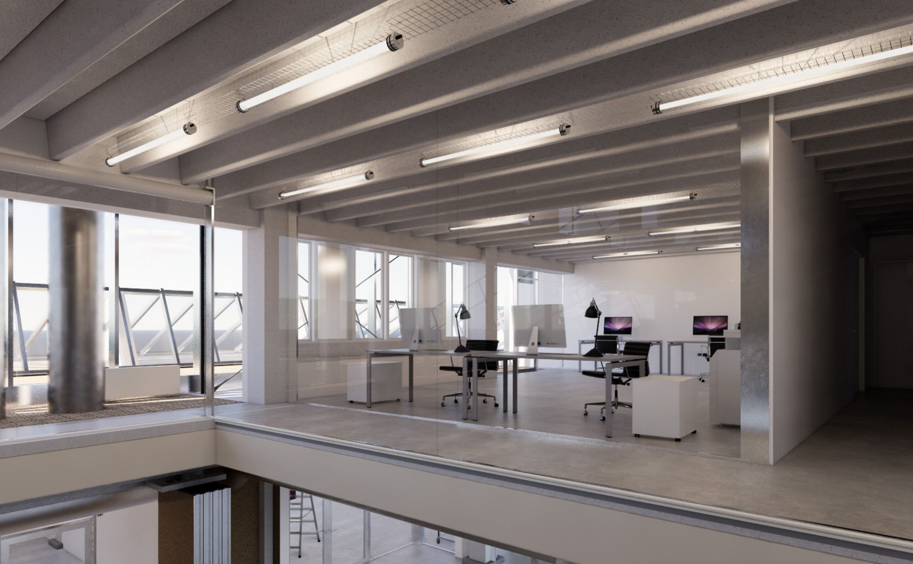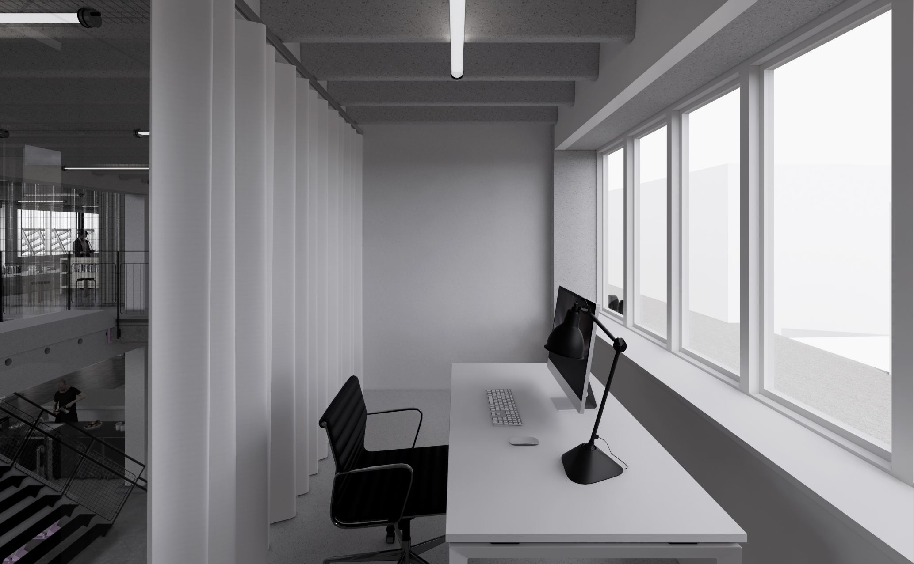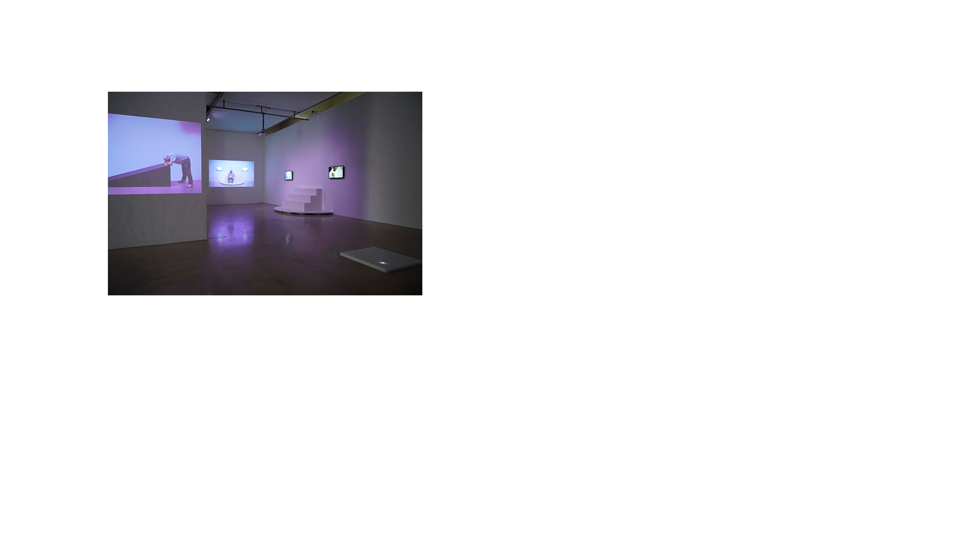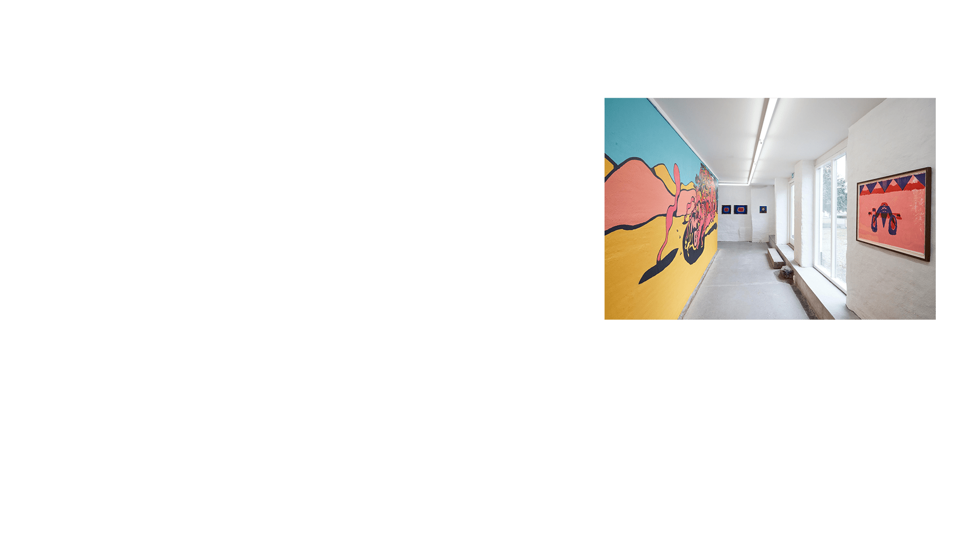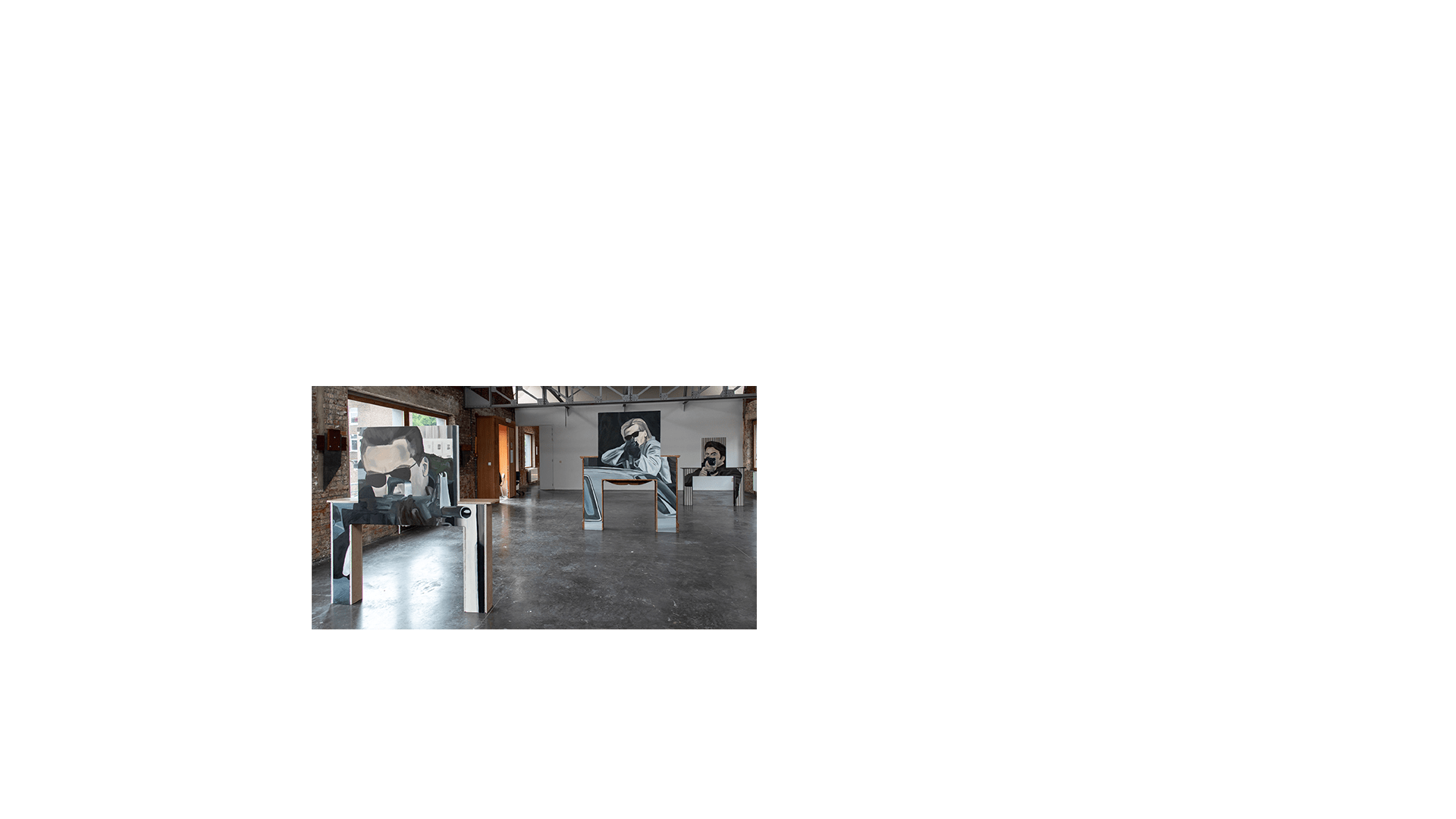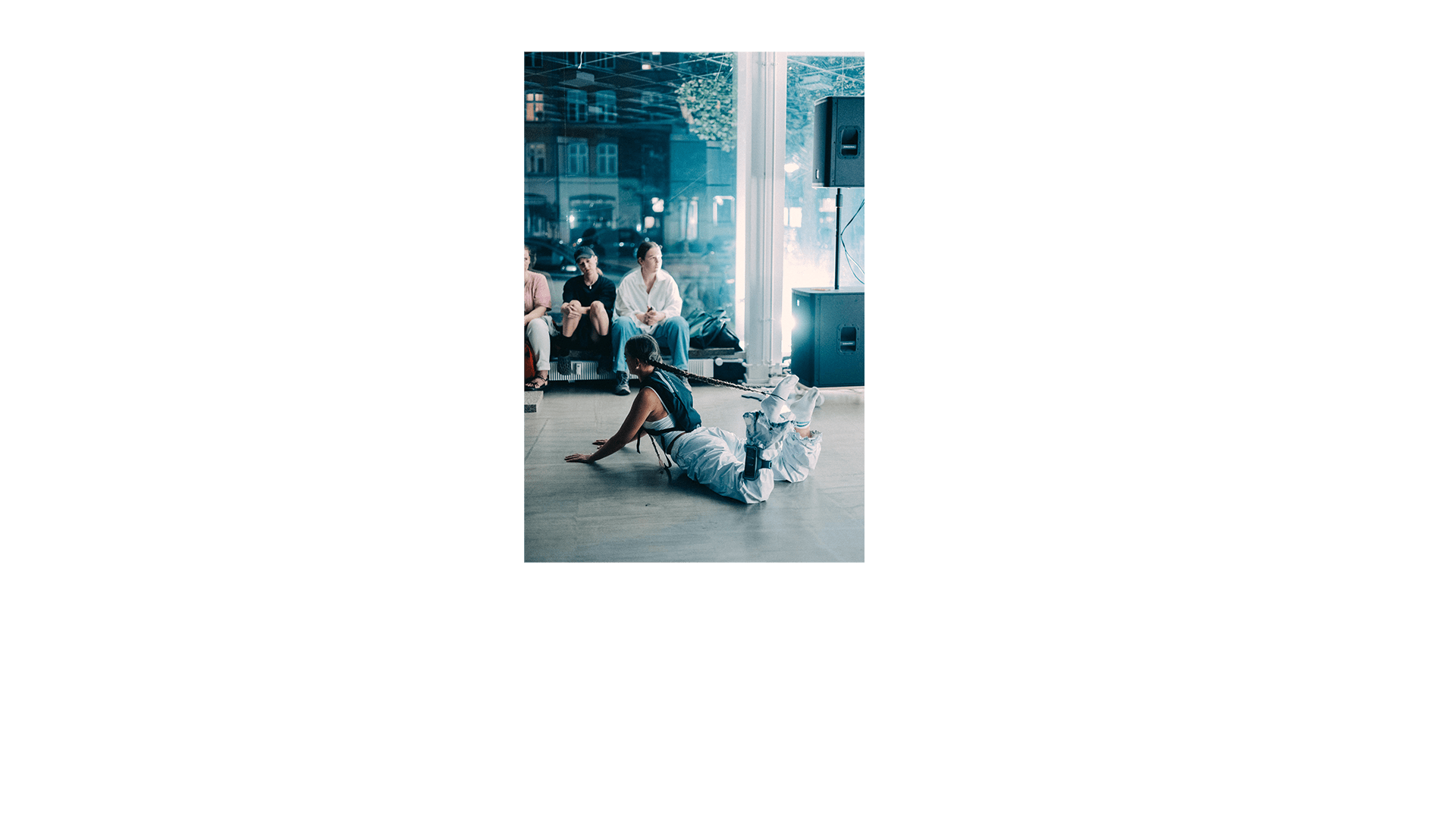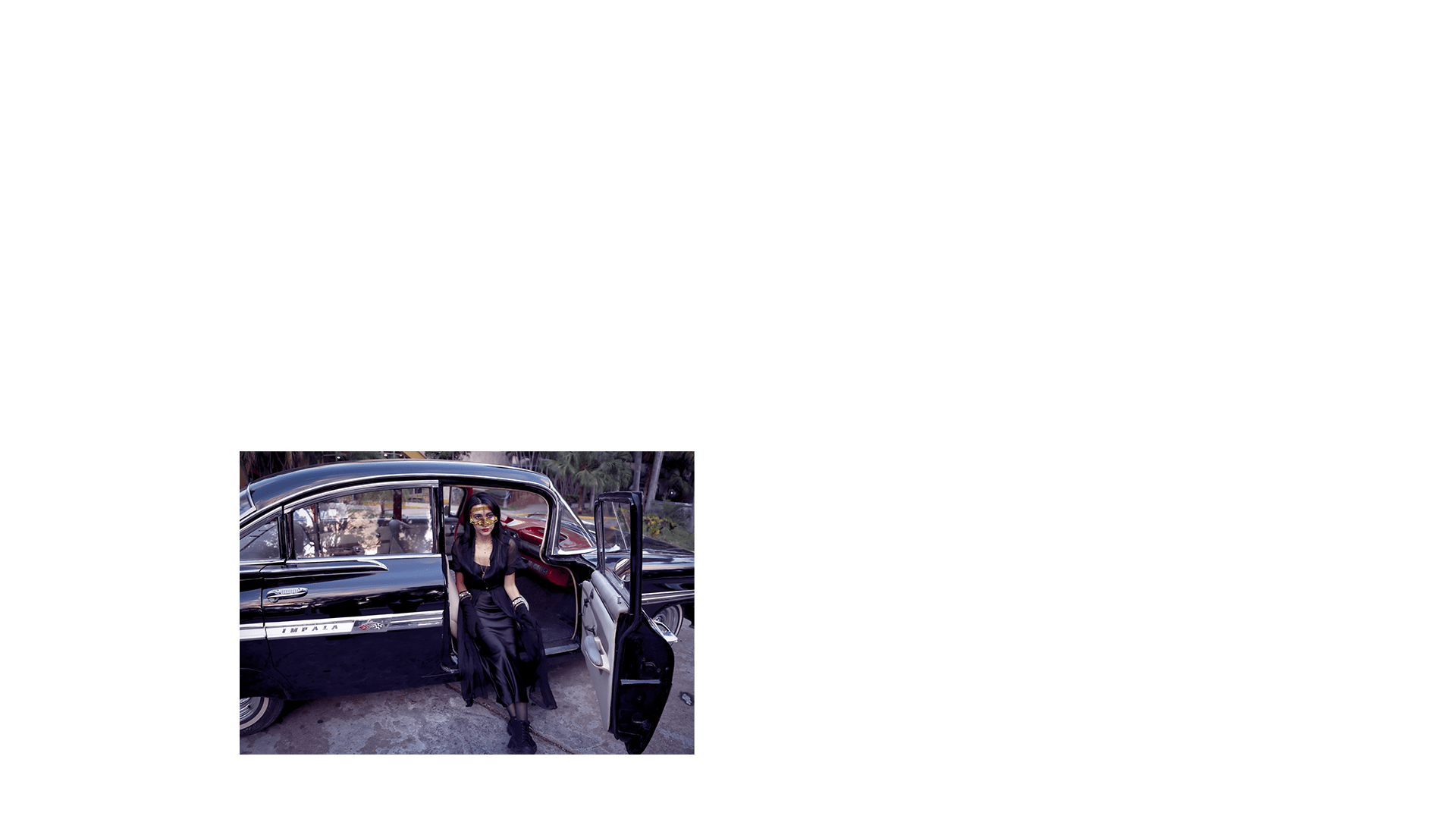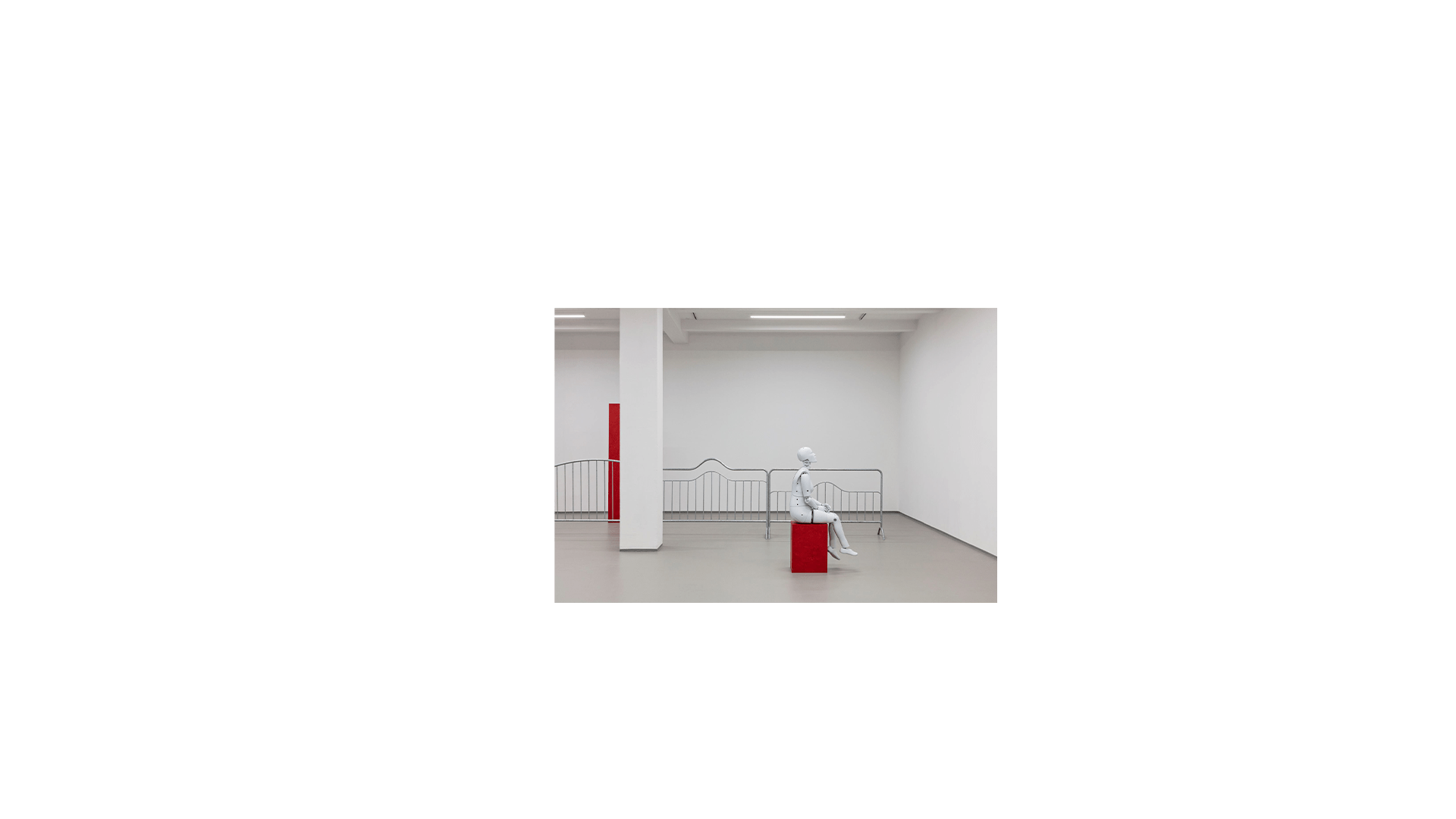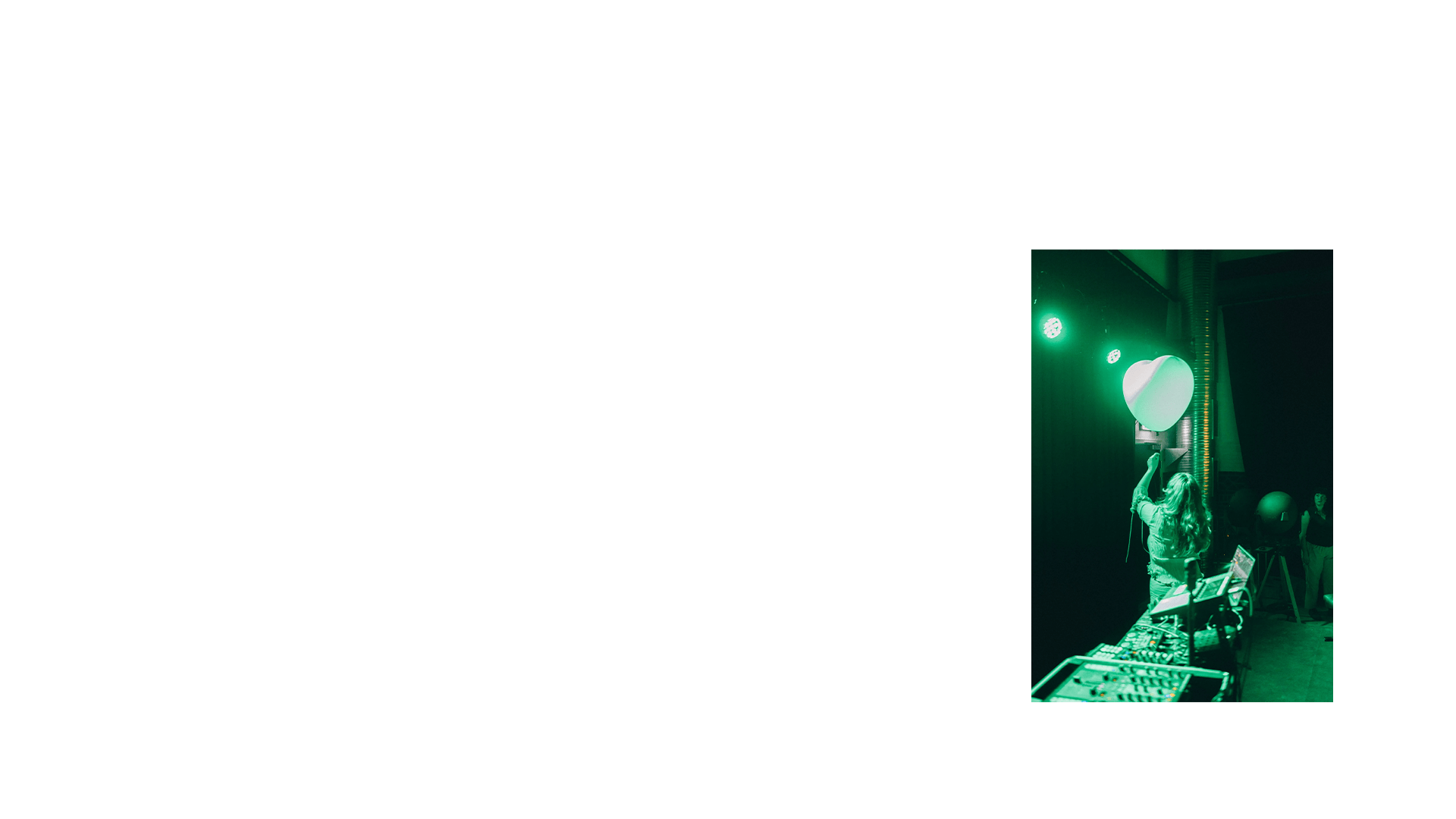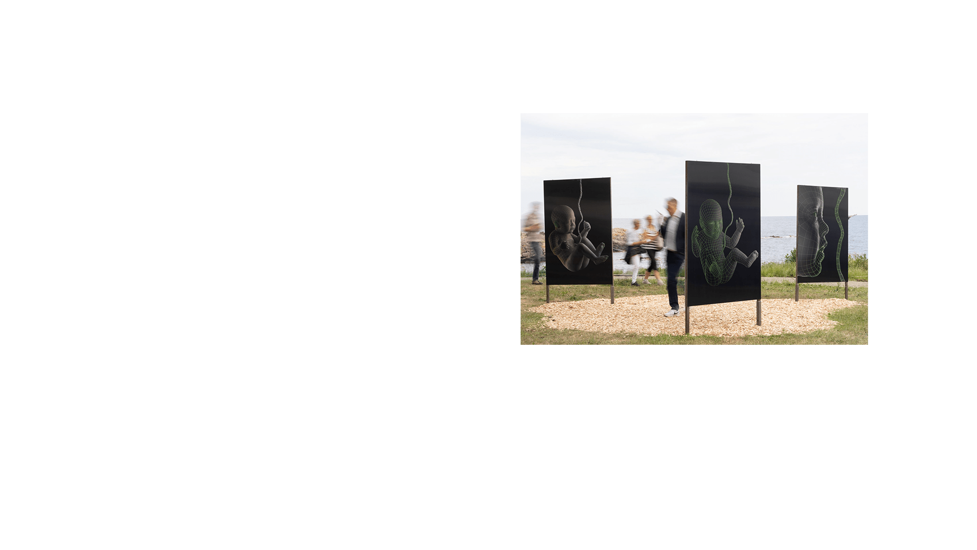AHC Studios & Workshops
In January 2025, AHC will open a number of new studios and workshops at Thoravej 29 in Copenhagen’s Nordvest district: professional facilities for visual artists, researchers, curators and art writers.
Since its opening in 2019, AHC has aimed to address the shortage of good, physical production spaces for professional visual artists in the city. With its upcoming relocation to Thoravej 29, AHC will finally be able to meet this need, offering 14 new studios and numerous workshops for artistic production in 2025.
In the first year, the facilities will primarily be available to participants in AHC’s residencies, micro-institutes, PhD research hosting programme and through two open calls for artists and curators/art writers. Over time, access will expand, allowing more artists to benefit.
Below, you can find more information about the facilities, how to join AHC’s studios and workshops, and about Thoravej 29 as a meeting place and professional community.
Please note that the images above are architectural renderings. There are not yet detailed pictures of the facilities at Thoravej 29. As soon as the building is put into use, these will be taken and published on this page.
OPEN CALLS
There are currently no open calls.
See previous open calls here:
STUDIOS
The 14 studios at Thoravej 29 range in size from 10 to 37 m2 and are spread across the ground, first and second floors. Each studio is equipped with a table, chair and WiFi, and some also have a sink.
The smaller studios are intended as office spaces, suitable for research and writing. The largest studios are designed for artistic production, while others are intended for groups of artists collaborating and meetings.
~
WORKSHOPS
AHC’s new workshops include facilities for wood, metal, casting and assembly, as well as a digital workshop, all overseen by workshop manager Rasmus Bo Nielsen. All five core workshops are equipped with stationary and automated machines, with a strong emphasis on safety, usability and a good artistic work environment.
Throughout the first year, the workshops will be expanded with additional equipment and machines to meet the specific needs of the initial users. Below is an overview of the current setup in each workshop.
Wood workshop
Traditional carpentry facilities and woodworking machines, including panel saw, thickness planer, band saw, sliding mitre saw and pillar drill, along with a variety of hand tools and accessories. Also features a CNC router and other mobile machines.
Assembly workshop and sanding room
Several assembly tables and stationary sanding machines: spindle sander, edge sander and a sanding table for orbital and hand sanding.
Metal workshop
Vertical bandsaw, cut-off saw, pillar drill, press brake, fibre laser welding machine and belt sander. Storage units, welding table and additional safety equipment to support the workshop.
Casting workshop
Forced action mixer.
Digital workshop
Laser cutter, 3D printers, soldering stations, cutting tables and related hand tools.
Please note that users must complete (or provide certification for) a safety course and technical training course for each work zone/machine before access is granted.
~
WHO CAN ACCESS THE FACILITIES?
AHC’s workshops are reserved for professional visual artists, while the studios are open to artists, curators, researchers and art writers.
Initially, the facilities will be available to the artists and other art professionals participating in AHC’s programmes. In addition, through open calls, we are inviting a group of 16 artists and curators/art writers to join a test user group for the first year. They will have access to the facilities for the first 11 months and collaborate with AHC to develop the work environment and workshops through trials and evaluations. Please find the open calls above.
The first year at Thoravej 29 will be a period of learning and adjustment for AHC, aimed at refining the new, expanded facilities to make them available to even more users in the future.
~
ABOUT THORAVEJ 29
Thoravej 29 is more than just an address in Copenhagen’s Nordvest district. It’s also the name of a vibrant new public hub and professional community for a range of organisations housed in the building.
Initiated by the Bikuben Foundation, Thoravej 29 aims to foster interdisciplinary collaboration and events among its members, who primarily work within the arts and social sector, in order to explore some of today’s most pressing issues in our society. Read more here.
The building at Thoravej 29 is a 1960s industrial structure, reimagined by pihlmann architects into a dynamic space featuring workshops, studios, an exhibition venue, a cafeteria, a public café, a black box, a main stage, meeting room and office spaces.
Designed with accessibility in mind, the building has step-free access and elevators at both ends of the building, ensuring access to all floors. Additionally, each floor is equipped with wheelchair-accessible bathrooms.

